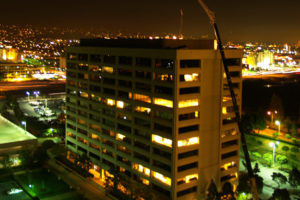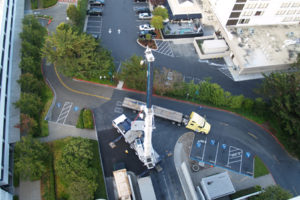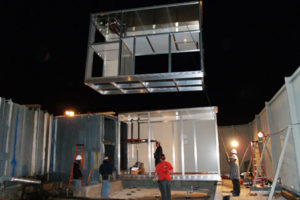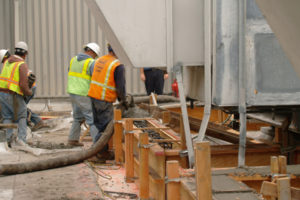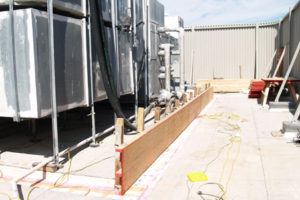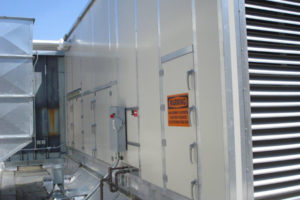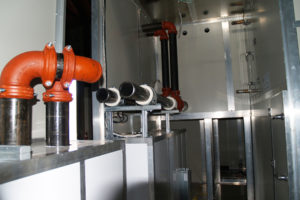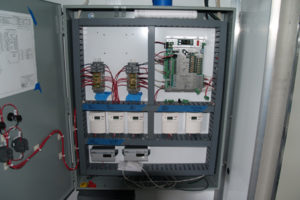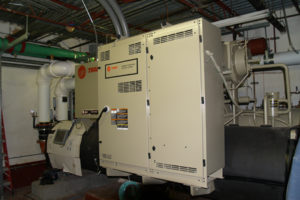A 12-STORY TOWER OF CHALLENGES
The Project:
Watergate Towers in Emeryville is a fully-occupied 12-story retail office complex, home to restaurants, medical offices, healthcare consultants, a software development firm and other retail businesses. The HVAC equipment serving Tower IV and its tenants was over 30 years old and in desperate need of replacement. The property management company initiated an RFP to find a mechanical contractor to design and build the project.
Project Highlights
The Hurdles:
- Full occupancy meant that the HVAC system had to be on and fully-functioning during business hours.
- The tenants and their customers could not be disturbed by the construction on the roof.
- This was a major project, requiring replacement of the chiller, boilers, cooling tower, pumps, new electrical service, DDC controls, and four double-duct air handlers.
- The roof is a post-tension slab, topped with ten inches of lightweight concrete. Conduit ran through the lightweight concrete.
- New concrete would have to be pumped up the side of a 12-story building.
- Asbestos-filled walls had to be demolished in order to remove the existing chiller from the penthouse.
- The City of Emeryville had a noise ordinance governing after-hours and weekends and required the work to be done within their specified hours; this limitation was, of course, in addition to the necessity of not disturbing tenants and customers during regular business hours.
- Just to ensure that this project would be truly challenging, the work was conducted in winter, so the entire project had to be kept watertight every night!
The Matrix Solution:
As general contractor for this unique project, Matrix fully engineered custom solutions to address each challenge. All of the work on Watergate Towers was performed at night. This ensured that tenants and customers would not be disturbed, in addition to allowing the HVAC system to operate while the building was occupied each day – a step that ensured the health and comfort of the building’s occupants.
To successfully address the tower’s roofing problems, Matrix proposed installing a full perimeter curb around each air handler to prevent water leaks beneath the air handlers. Matrix performed digital scans of the lightweight concrete that covered the post-tension slab roof to locate the conduit running through the concrete. The Matrix team carefully demolished the lightweight concrete, installed forms and rebar for the new curbs, and then pumped new concrete up the side of the 12-story building. In all, Matrix installed over 500 feet of concrete curbs on the Watergate Towers roof.
Throughout the entire project, Matrix ensured that all areas of the rooftop were watertight each night, protecting the property from winter rains.
Meanwhile, Matrix ordered one-of-a-kind air handlers shipped in pieces to an offsite location, where they were pre-piped and prepped for HVAC controls. This decision by the Matrix engineers allowed the team to change out the air handlers over a single weekend.
Through its innovative strategic planning, Matrix successfully addressed the client’s concerns and requirements, and completed a very tricky job with minimal impact on the building tenants. Taking every facet into consideration, Matrix approaches each project as more than simply a mechanical problem.

