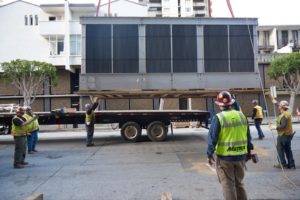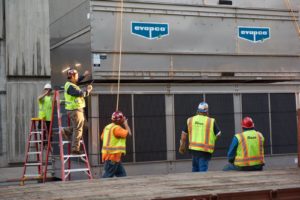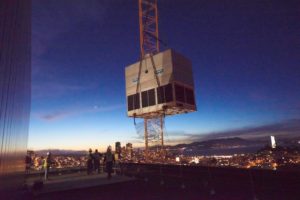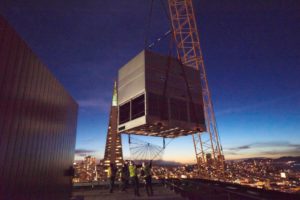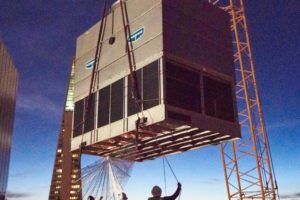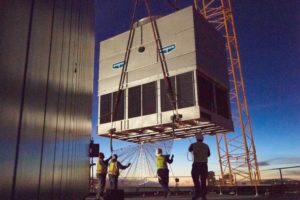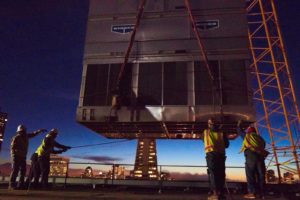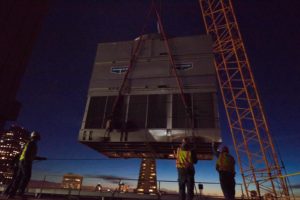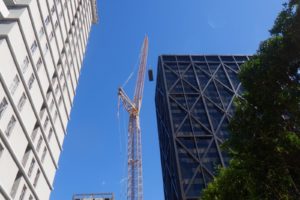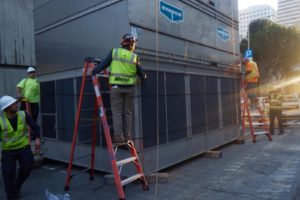one maritime plaza project puts comfort first
The Property
The Landmark Tower at One Maritime Plaza is an iconic feature of the San Francisco skyline. The 26-story building houses commercial office space, an 1100-space parking garage, plus gardens and pedestrian sky bridges, occupying over half a million square feet.
The vast size of the building and its varied uses mean that individually-controlled climate zones are critical. The property also has a focused commitment to environmentally-sound energy and waste management and safe, “green” cleaning practices.
The Project
Building-owner Morgan Stanley issued an RFP for a turnkey-plan-specified HVAC project to replace failing air conditioning chillers, pumps, cooling towers, and to upgrade the chiller room.
PROJECT HIGHLIGHTS
The Hurdles
This project posed some very specific challenges that required out-of-the box thinking, multi-agency coordination, and flawless execution.
First, the building was fully-occupied by numerous businesses and their clientele. This called for special planning to ensure the comfort and safety of tenants, staff, visitors, and customers, with no room for significant service disruptions.
Next, the chiller room, built in 1967, was outdated and needed to be brought up to current building codes. This was particularly challenging while the building was fully occupied, as the chiller room is on the 26th floor, with no outside access. The two thousand-ton cooling tower is on the roof, one story above the chiller room.
An additional challenge was a retrofit of the current pumping system from constant-volume to variable-flow. The system chosen for this project lowers energy costs due to an on-demand delivery method. This retrofit also needed to be accomplished in a way that would minimize impact to the building’s occupants. For this reason, Matrix scheduled this portion of the project during the cooler winter months, when cooling demands would be at a minimum.
The enormity of the equipment needed to run this system necessitated an equally-enormous crane, to give access to the chiller room and cooling tower, twenty-six and twenty-seven stories up. The challenge here was heightened with street access limited due to pedestrian walkways around the building, as well as special uses of the city parking garage surrounding the property.
The Matrix Solution
Upon winning the contract, Matrix HG served as the general contractor for this project. In collaboration with the design engineer, we coordinated the replacement of two 825-ton chillers, ten chilled water system pumps, and a 2,000-ton cooling tower.
Additionally, Matrix built a sixty-foot, fire-rated dividing wall through the existing mechanical room to separate the MCC (Motor Control Center) panels and air-handling units from the chiller and other equipment, in compliance with current building codes.
Although projects like this one are on a massive scale with respect to the systems installed and the equipment required to install it, Matrix strives to make our process as invisible to tenants as possible, and to eliminate disruptions to their lives and businesses during the duration of the job. In fact, our methodology often improves climate control and comfort inside the building while work is ongoing, as it did in this case.
To maintain safety and comfort of the tower’s occupants, we placed one chiller at a time, avoiding any service disruption. Further, we installed a temporary cooling tower to handle tenants’ after-hours cooling needs while the main cooling towers were being replaced.
We worked closely with the City of San Francisco and the crane company to design a crane that could lift equipment to the 26th floor and rooftop, maintain the safety of pedestrians on the ground, and complete our operations entirely outside of the building.
Results
The project was completed on time and on budget, with minimal impact to tenants, tourists, and businesses, while the building owner and residents now enjoy greater control over costs and comfort inside the building. In addition City of San Francisco has advanced building code compliance and its position as a world leader in environmentally-sustainable cityscapes.
When Matrix was awarded this contract, it was our first project for Morgan Stanley, as well as our first project at One Maritime Plaza. The project was both large in scale and high-profile. The client took some risk in hiring an HVAC vendor new to the building, with this magnitude of a project. By the end of the project, Matrix HG had earned preferred HVAC contractor status for the building. We continue to support the property with planning, budgeting, and servicing additional HVAC and mechanical work at One Maritime Plaza.



