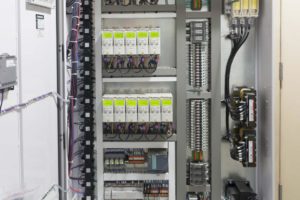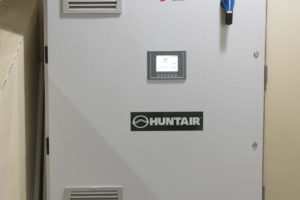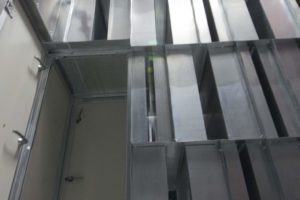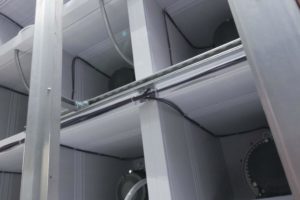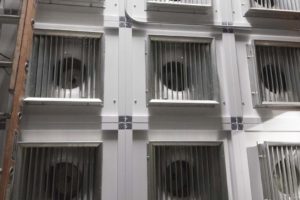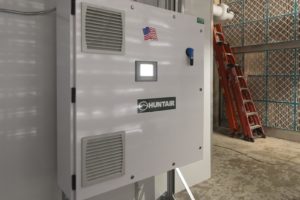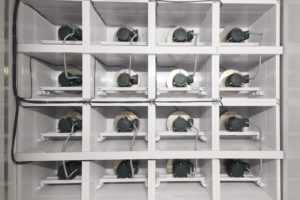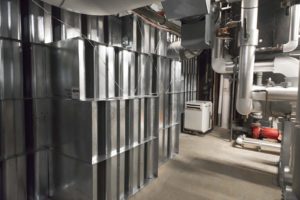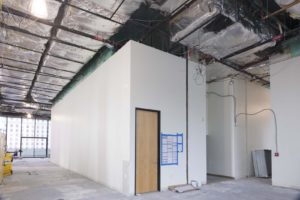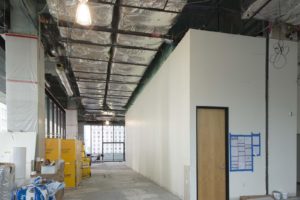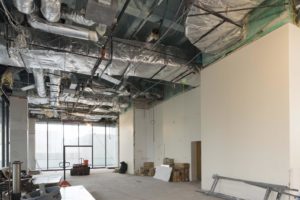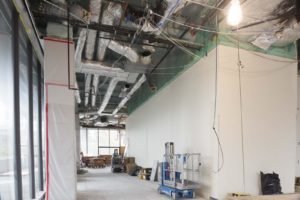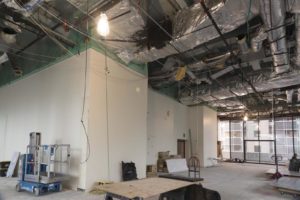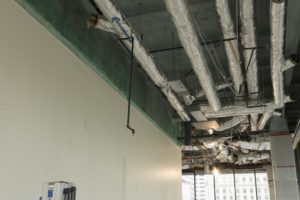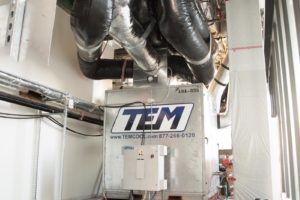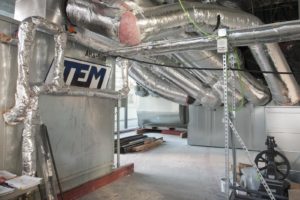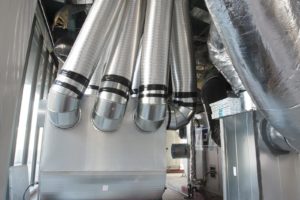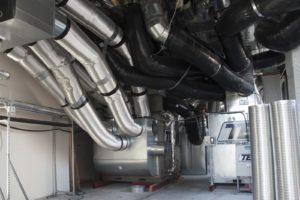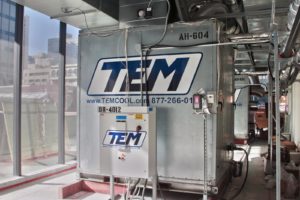601 California Fan Wall Build
The Property
The property at 601 California Street in San Francisco’s financial district, nicknamed “The International Building,” opened in 1962 as a twenty-two story office building. The 351-foot historic skyscraper, built in an architectural style known as “international style,” includes eight corner offices per floor, along with a penthouse office.
The Project
The original base building air-handling equipment was outside its useful life span and severely inefficient. The building’s owners issued an RFP initiating a design-build assist project to replace the failing equipment, resolve original base building mechanical system issues, and reduce energy costs. Further stated objective were to exceed Energy-Star rating on a long-term basis, improve tenant comfort, and enhance equipment serviceability.
Project Highlights
The Hurdles:
- The building was 90% occupied, and in the event the fans failed, the system wouldn’t be operational for months. This posed the problem of how to keep the building comfortable during the project.
- The existing double-duct built-up air handlers were stacked two-stories tall within the second and third floors of the building, including a maze of sheet metal compartments. The air handlers were poorly designed and included many inefficiencies and design issues.
- Another challenge was how to convert the direct city-steam heating system to an efficient hydronic hot water system.
- Within the existing system was a network of heating and cooling supply ducts that needed to be reconnected to the new air handling systems.
- The building was running the existing air handling units at high speeds and high volumes to overcome existing system limitations.
- The project had to be designed around the significant space constraints of the existing mechanical room.
- In consideration for business tenants at this property, the called for stringent acoustical guidelines. Matrix was tasked with mitigating the significant noise generated by the massive equipment being installed.
Matrix Solution:
Matrix was named prime contractor on the project and was tasked with selecting each member of the extended team needed to complete the job.
Matrix designed and installed a direct-steam heat exchanger system with additional capacity for future loads. This solution offered more precise and consistent temperature control, increased energy efficiency, utilized the available space more efficiently, and provided an unlimited supply of hot water.
Matrix also designed, coordinated, and installed a temporary HVAC system capable of handling 156,000 CFM (cubic feet per minute) for cooling and 40,000 CFM for heating, fresh air, temporary controls, and building and fire/life safety. To accommodate this, Matrix converted the entire 4th floor office space to a temporary mechanical room. In addition, the team installed temporary chilled water piping from the existing building chiller plant and connected hot water piping from the new HHW (heating hot water) loop. We connected a temporary ducting system to the existing base building main ducting. This system was cutover during a weekend and ready for normal operations Monday morning to eliminate tenant impact. The transfer of HVAC service from one building zone to another reduced significantly once we cut over to the temporary system, showing immediate improvement in energy efficiency and comfort within the building.
In managing this complex project, the Matrix team also:
- Coordinated and managed a large Class I abatement within the mechanical space including a heavy demolition effort to remove the existing built-up air handling systems.
- Designed, coordinated, and installed custom modular air handling units with fan wall systems, including a discharge plenum (an air distribution box) to divert air to appropriate existing duct connections without compromising air flow/velocity, while meeting the sound criteria with respect to the building’s tenants.
- Selected and installed custom modular sound attenuators and acoustic lining to meet the client’s sound criteria while fitting into the new air handling systems and available space.
- Designed and installed structural steel to accommodate the new fan wall systems, chilled water coils, and hot water coils.
Results
Matrix was the only contractor to come forward with solutions for this complex project. One by one, each of the other contractors who were invited to bid walked away, while Matrix walked toward the project. Matrix specializes in complicated, commercial-industrial, owner-direct prime HVAC projects. Most contractors struggle with the full picture, while Matrix excels.

